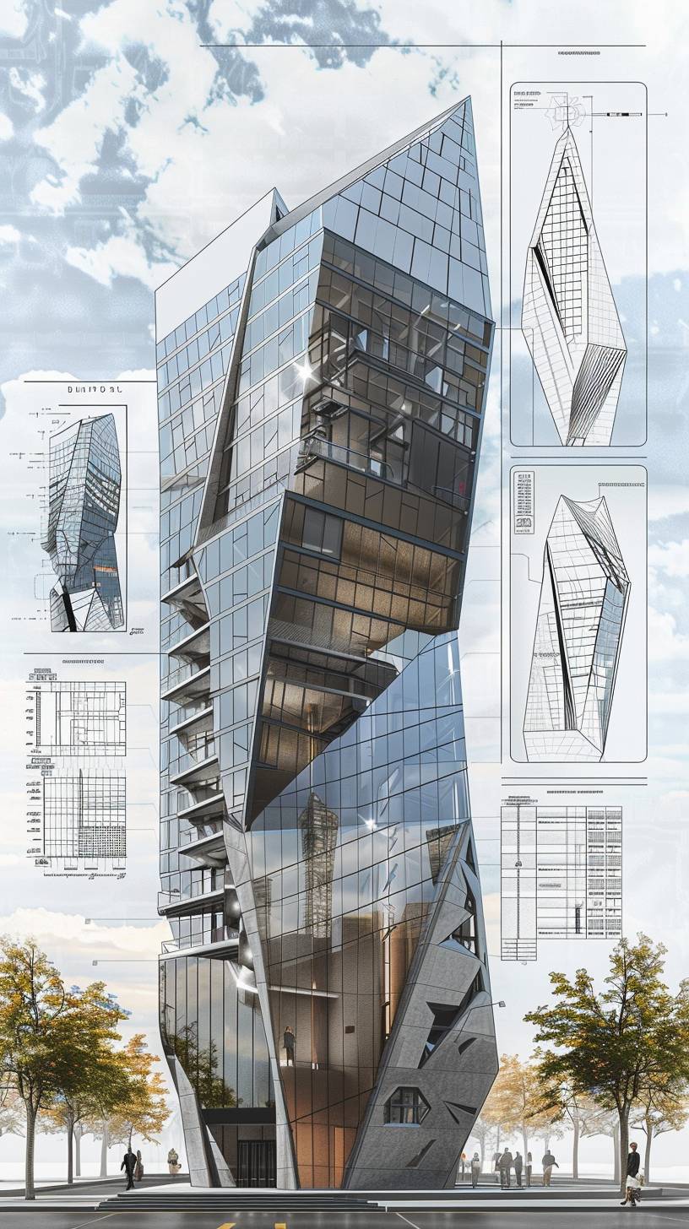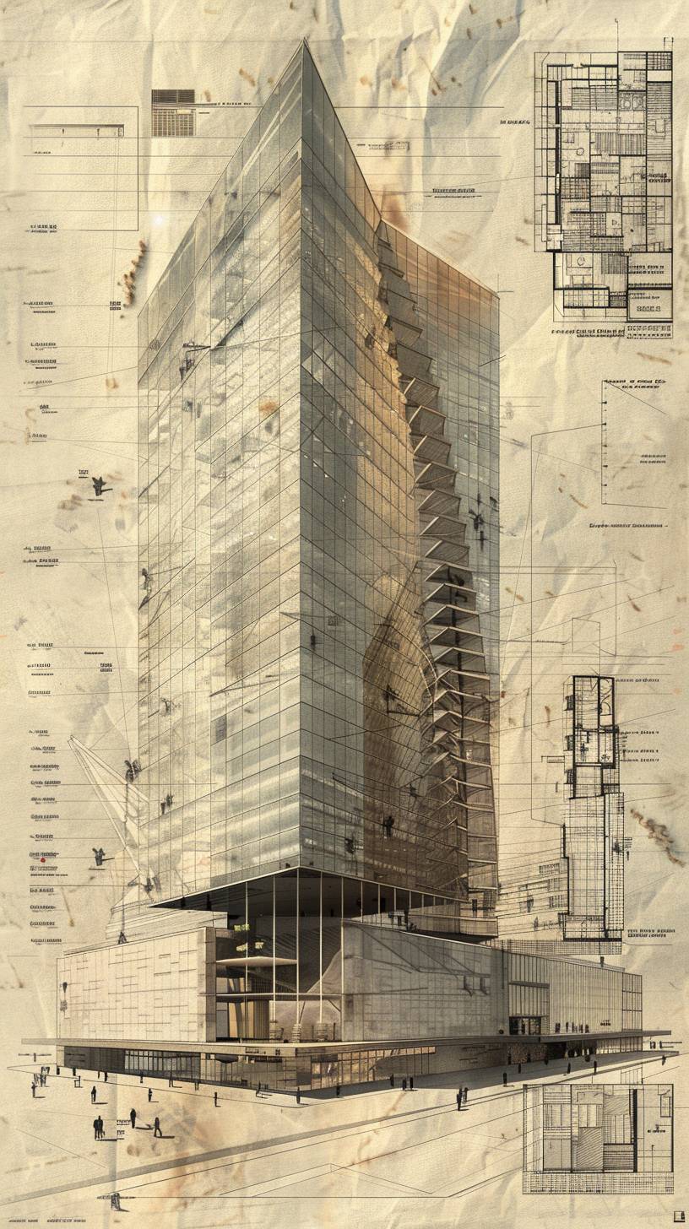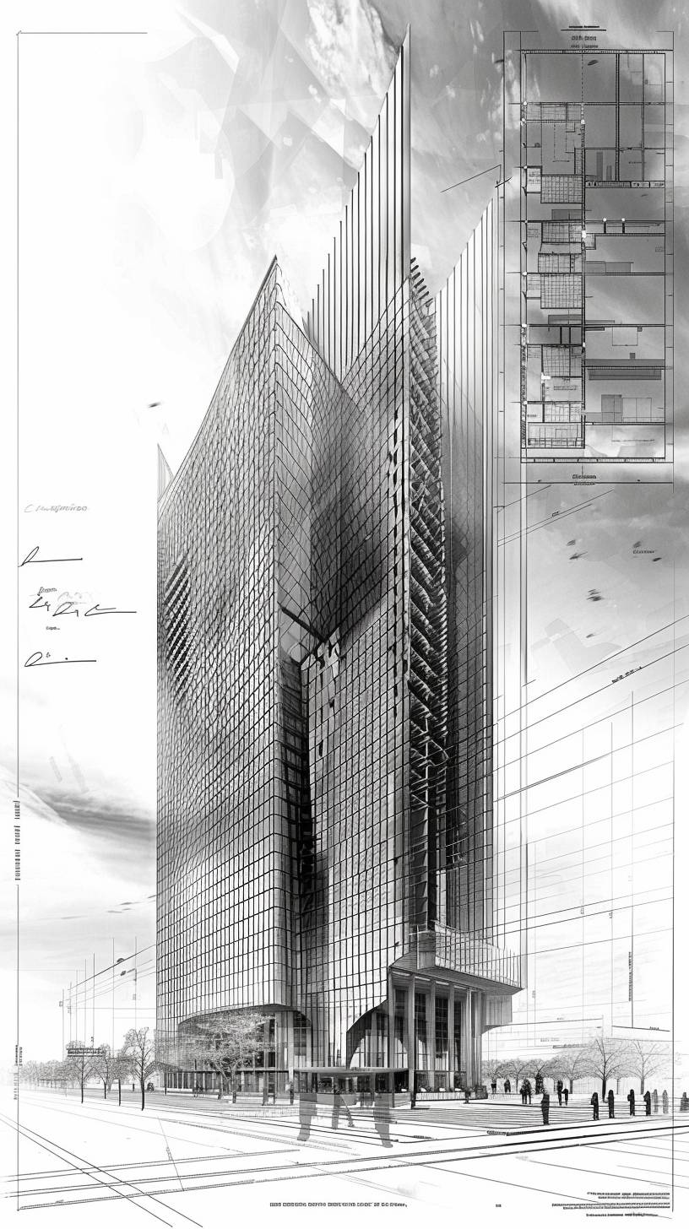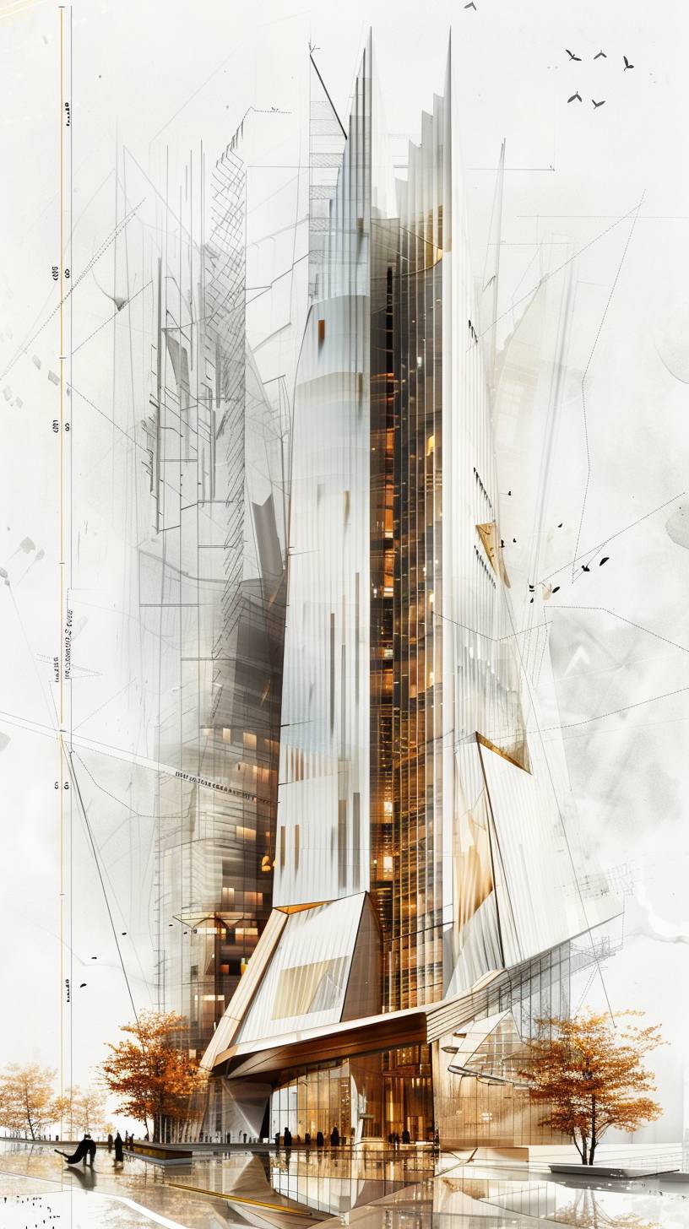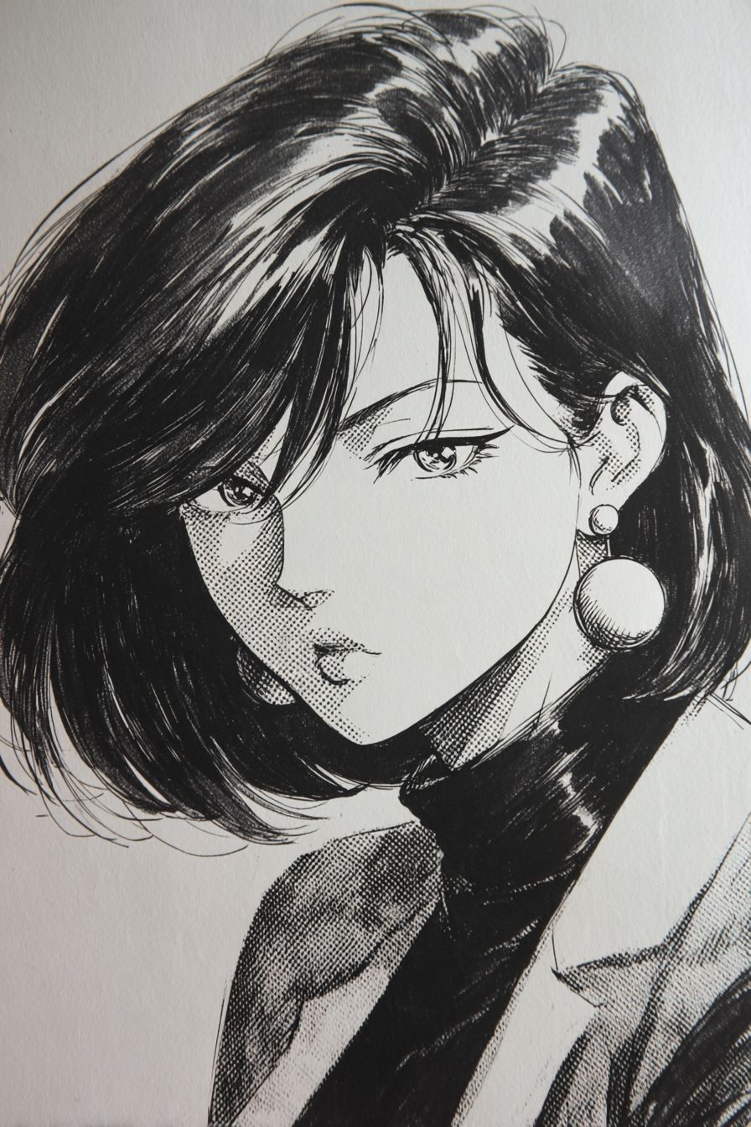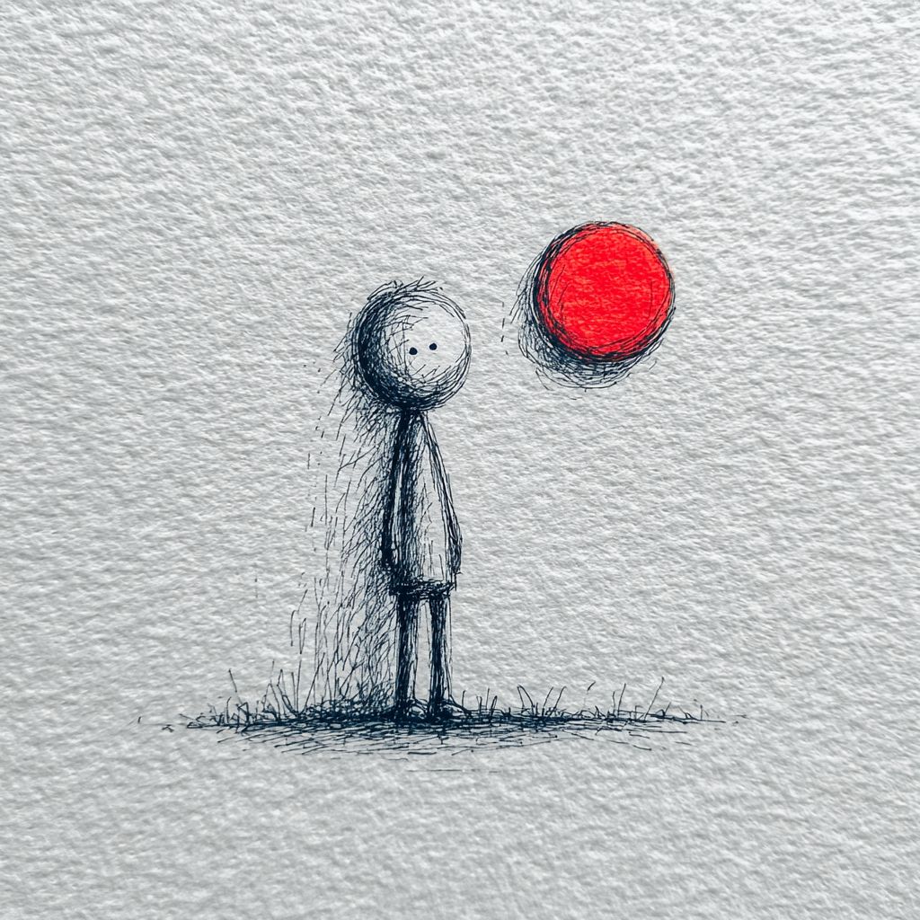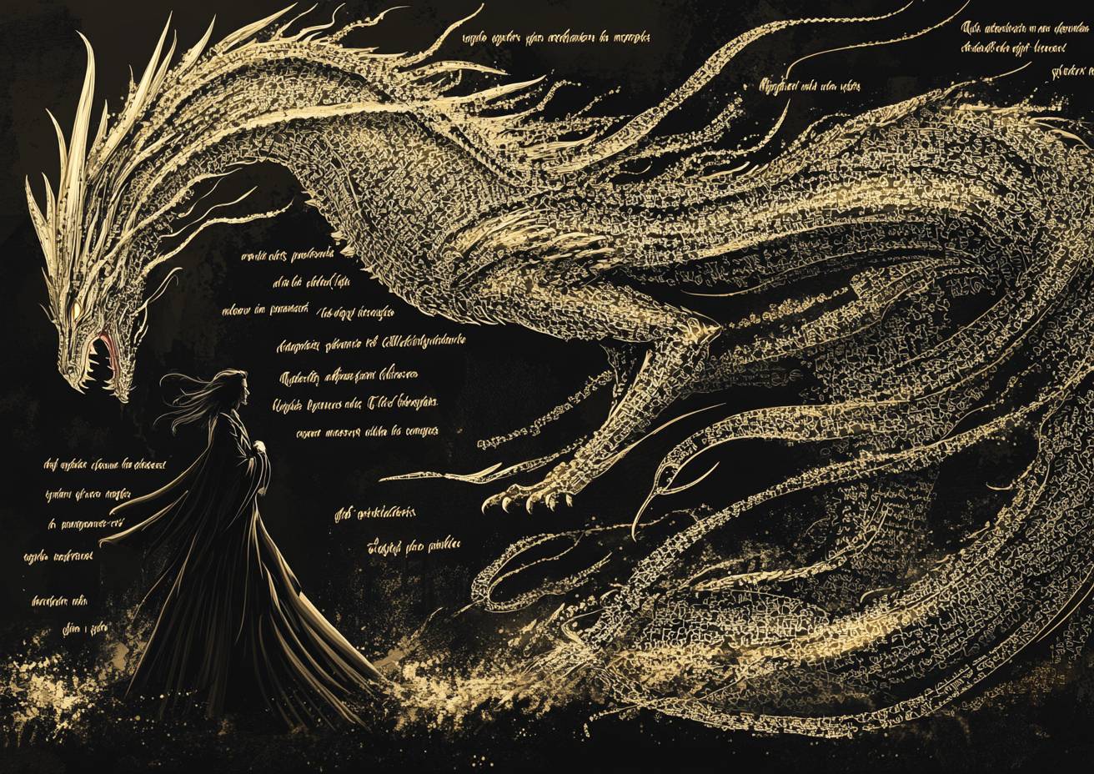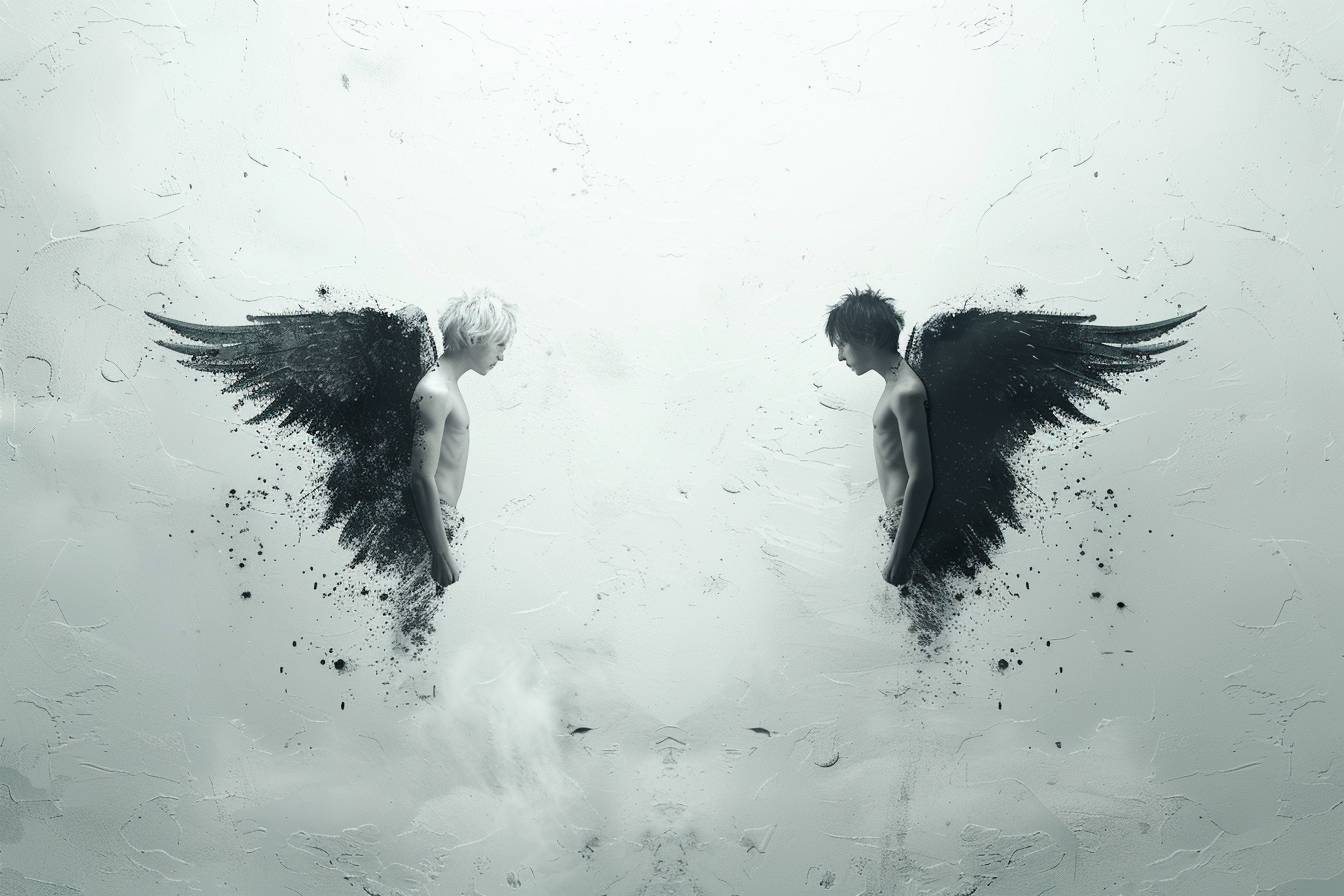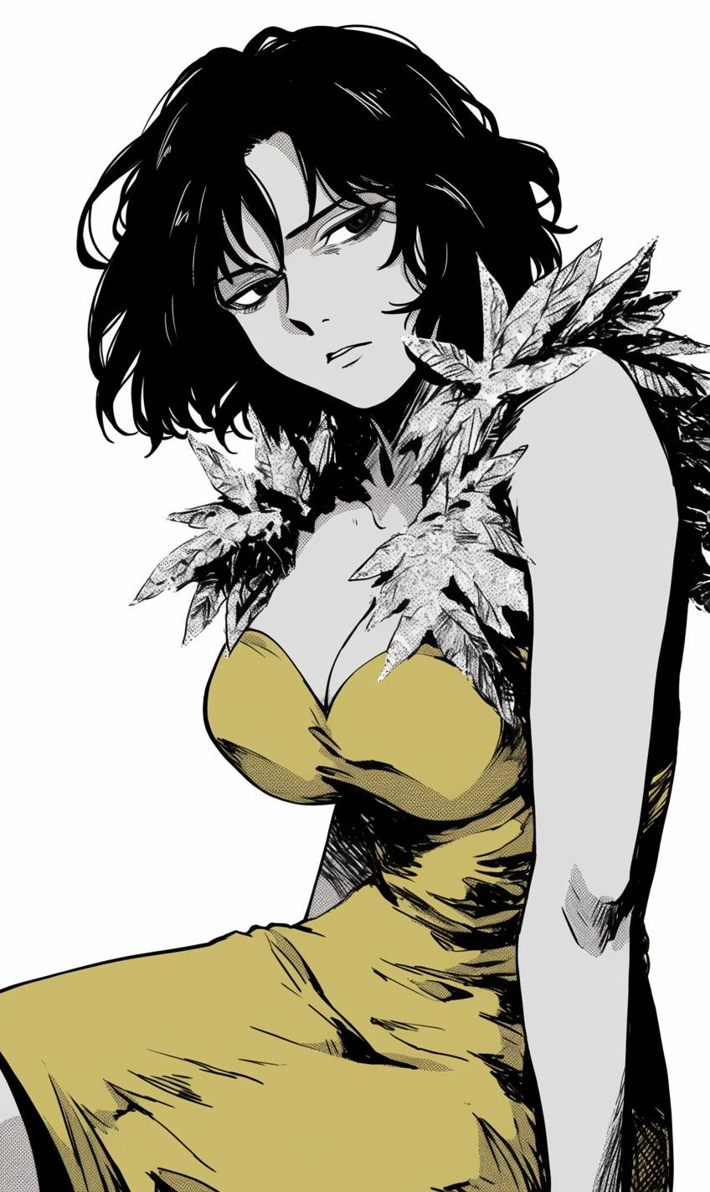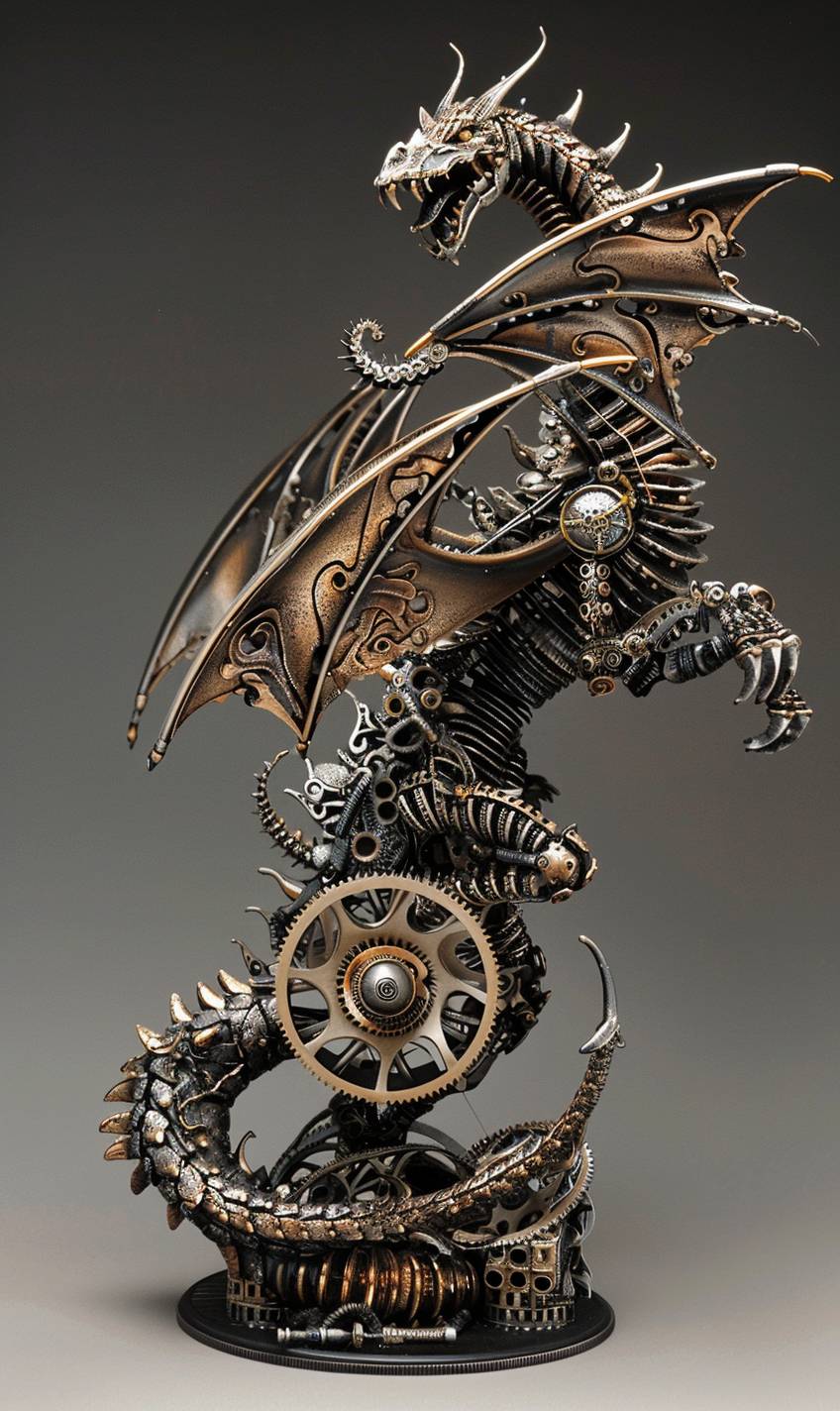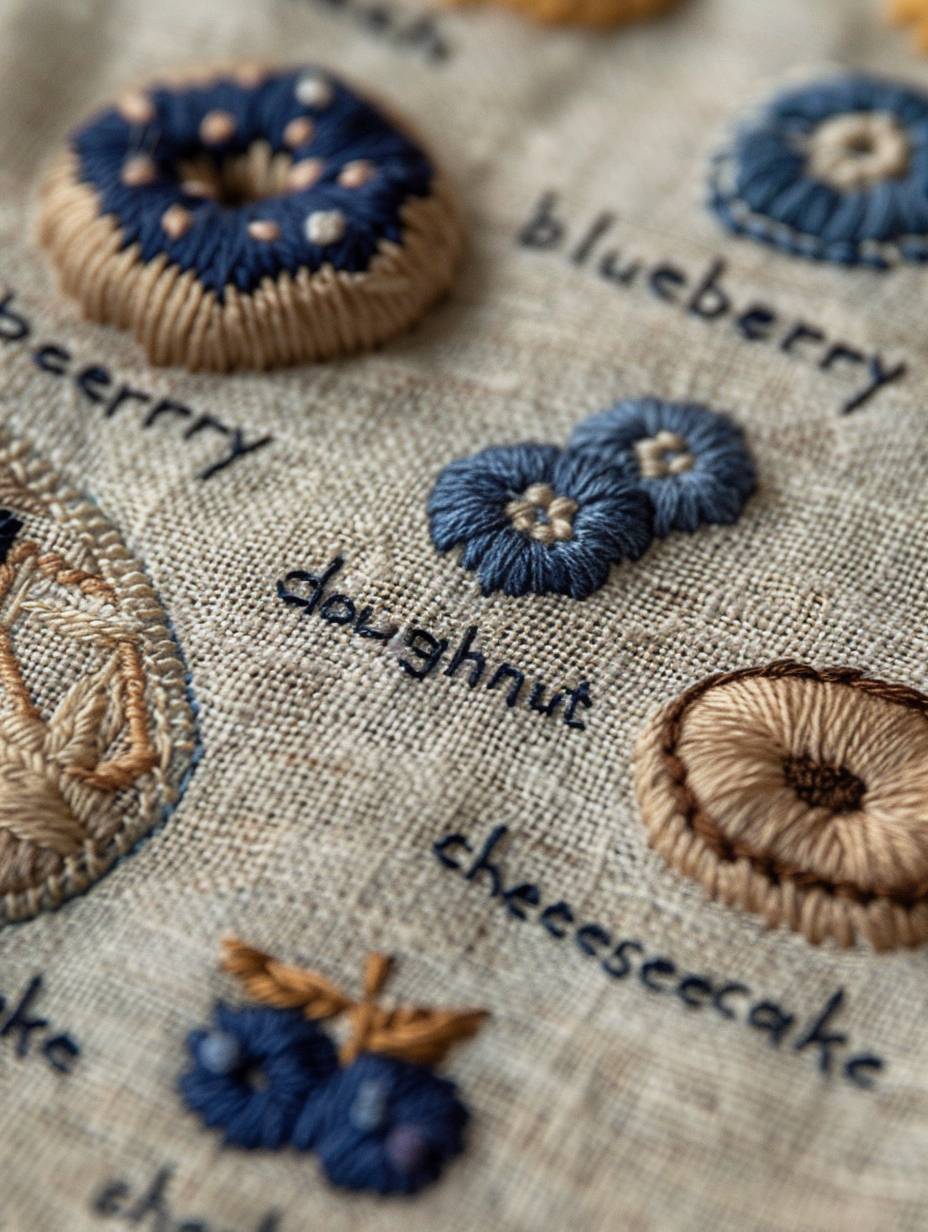現代の超高層ビルデザインは、芸術と工学の融合を示し、動的なファサードを展開しています。
a modern skyscraper with vertical louvers and horizontal louvers in Geometric shape, The building should have a dynamic facade composed of reflective glass and metallic and concrete elements, creating a sense of movement and lightness. Include detailed architectural blueprints to the side, featuring floor plans, section cuts, and an elevation view that unravels the building's complex geometry. To the right, present sections and elevations with detailed architectural drawings with construction lines illustrating the design. In the foreground, envision a lively entrance with people, to offer a human scale to the grandeur of the architecture. The overall mood should convey a fusion of artistry and precise engineering --ar 9:16 --v 6.0
垂直と水平のルーバーを持つ幾何学的形状の現代的な高層ビル。この建物は、反射ガラスと金属、コンクリートの要素で構成された動的なファサードを持ち、動きと軽やかさを感じさせます。側面には、フロアプラン、断面、複雑な幾何学を解き明かす立面図を特徴とした詳細な建築青写真を含めます。右側には、設計をイラストで示す施工線を持つ断面および立面を提示します。前景では、建築の壮大さに対して人間のスケールを提供するため、賑やかな入口を思い描いてください。全体の雰囲気は、芸術性と正確な工学の融合を伝えるべきです。
