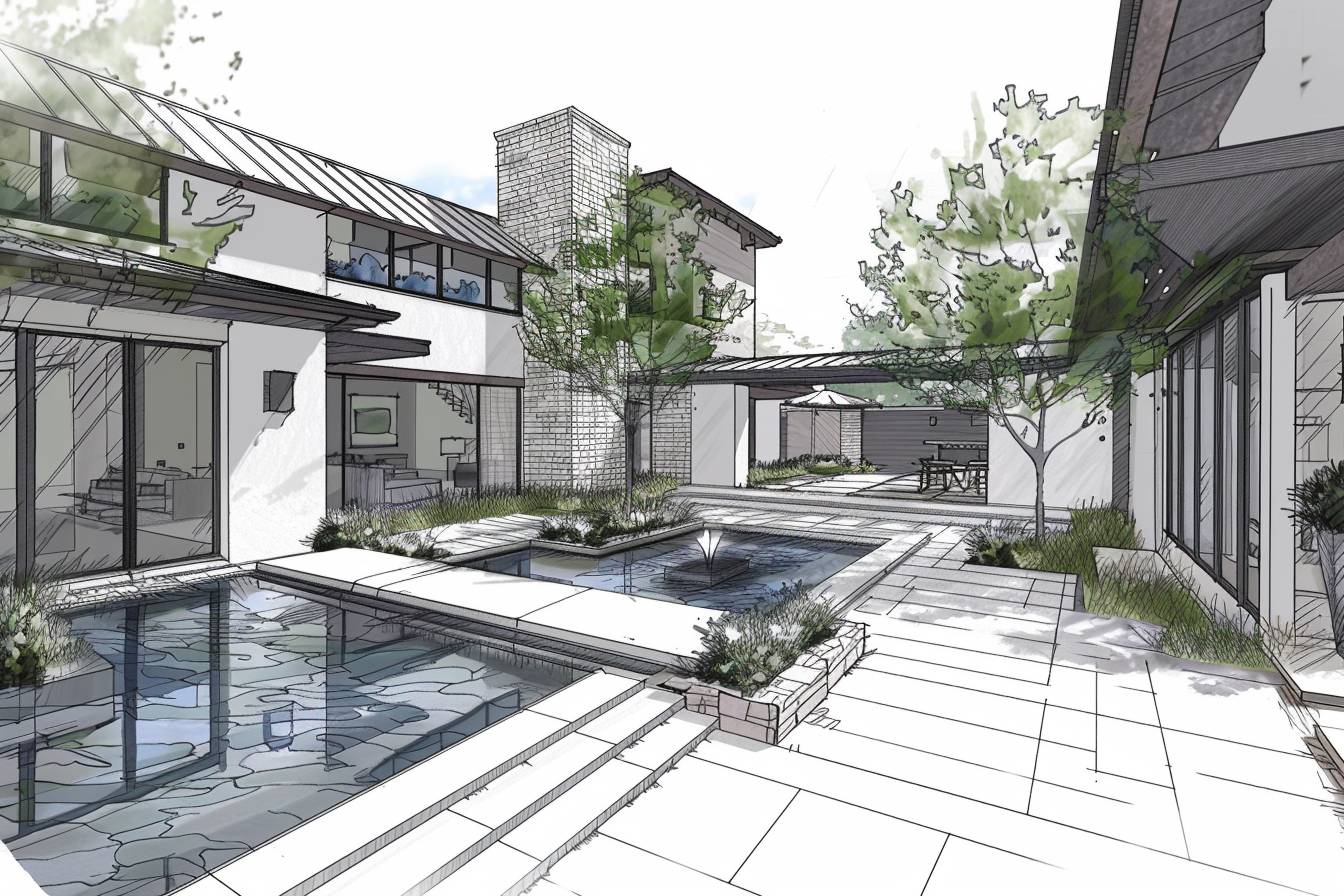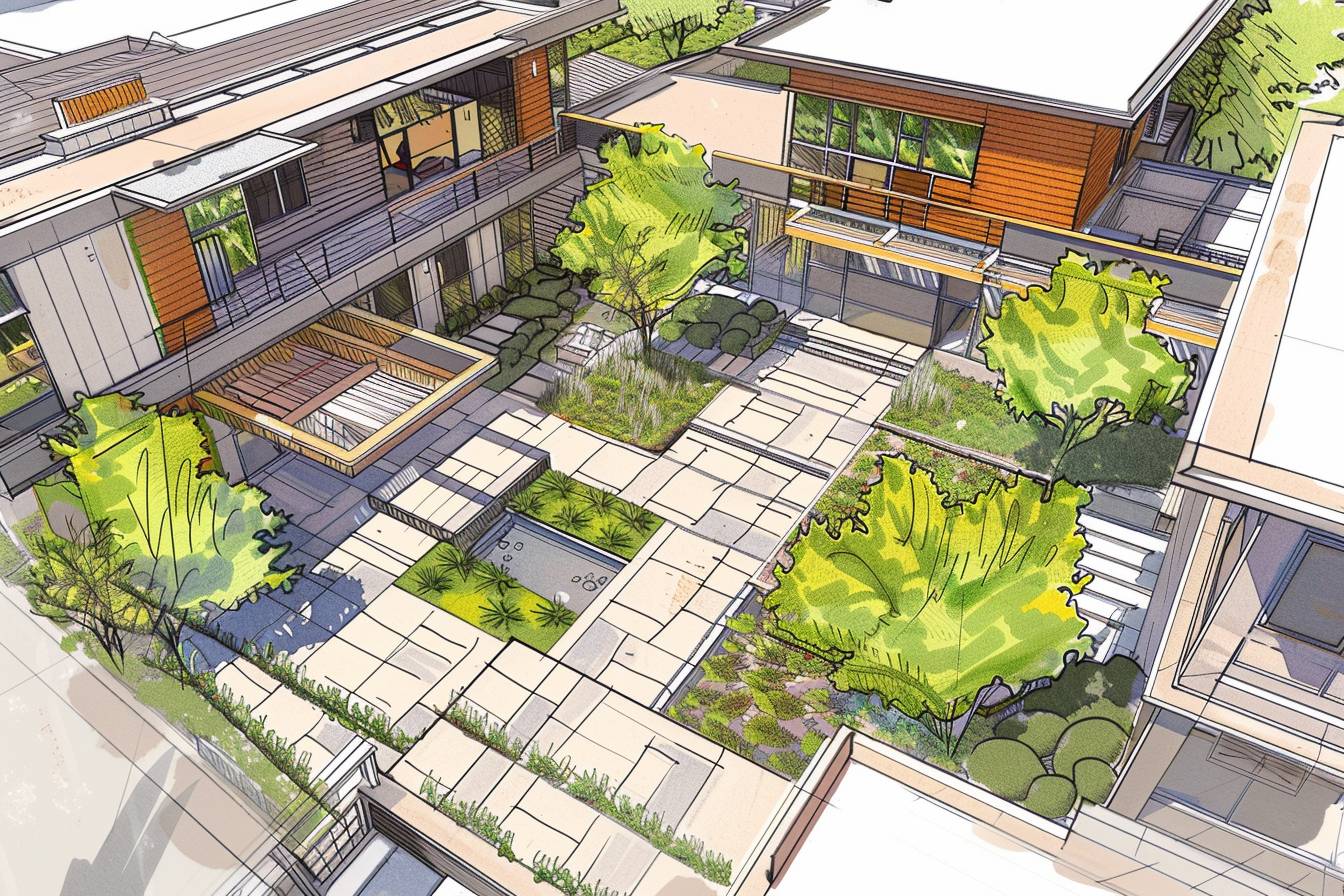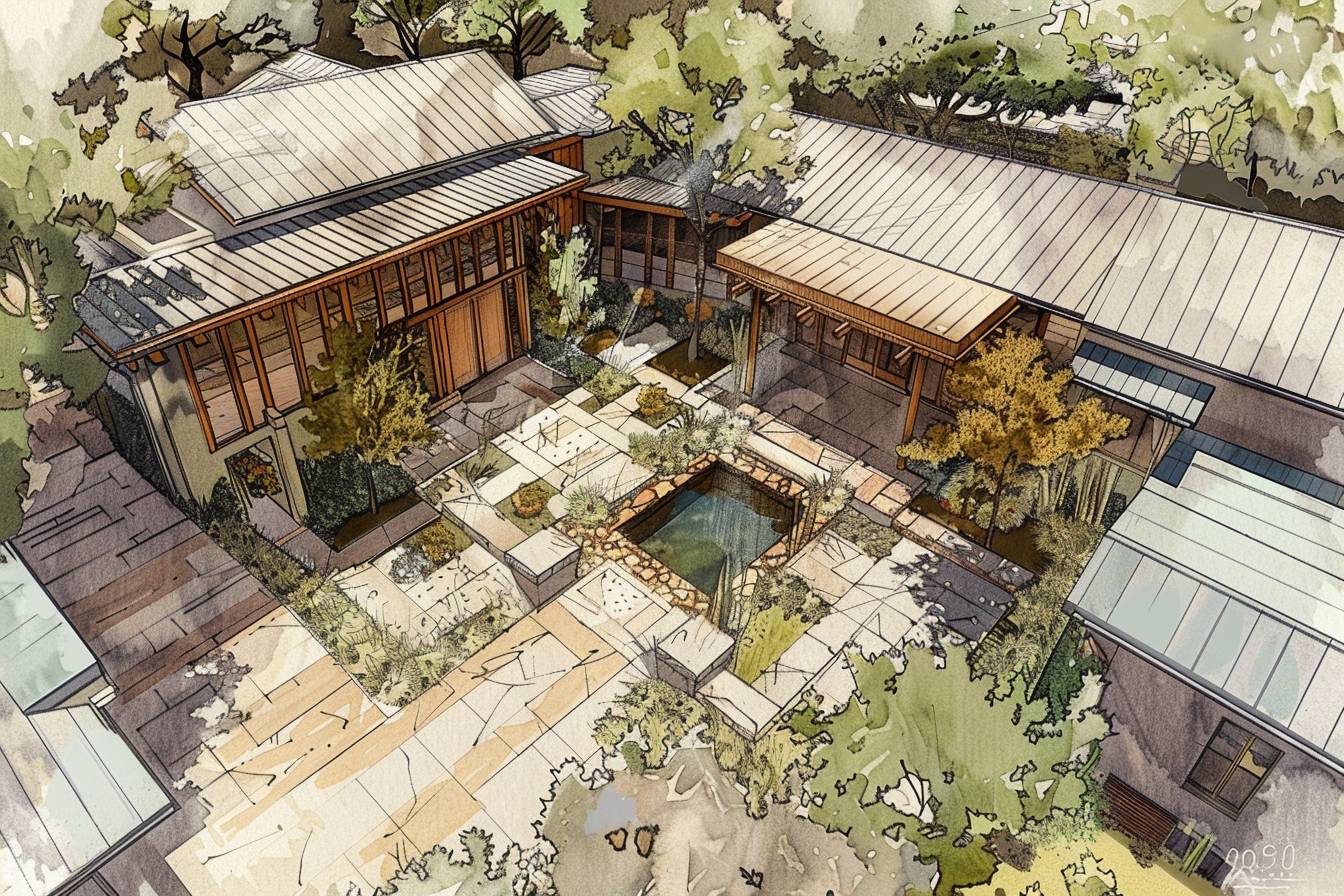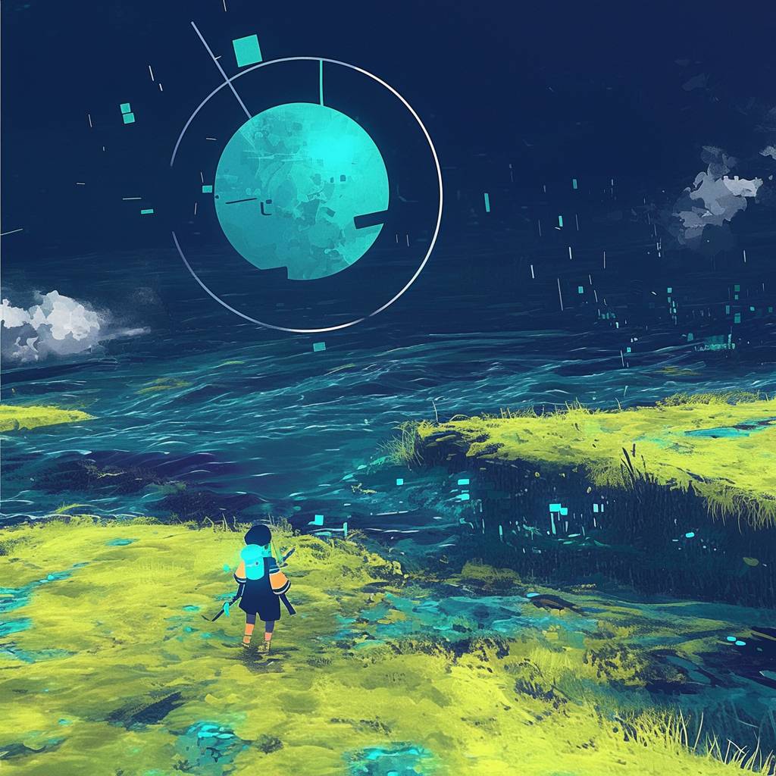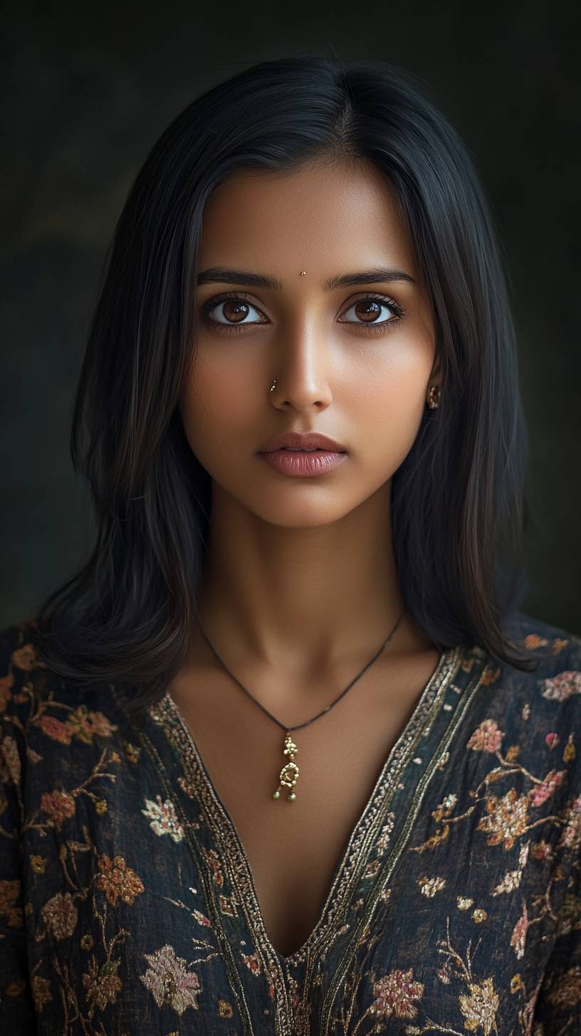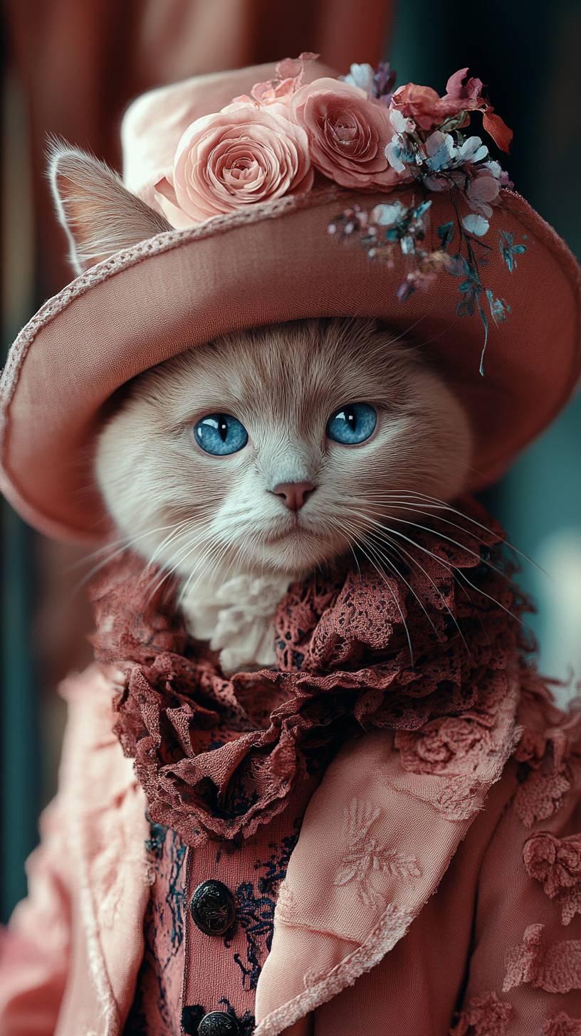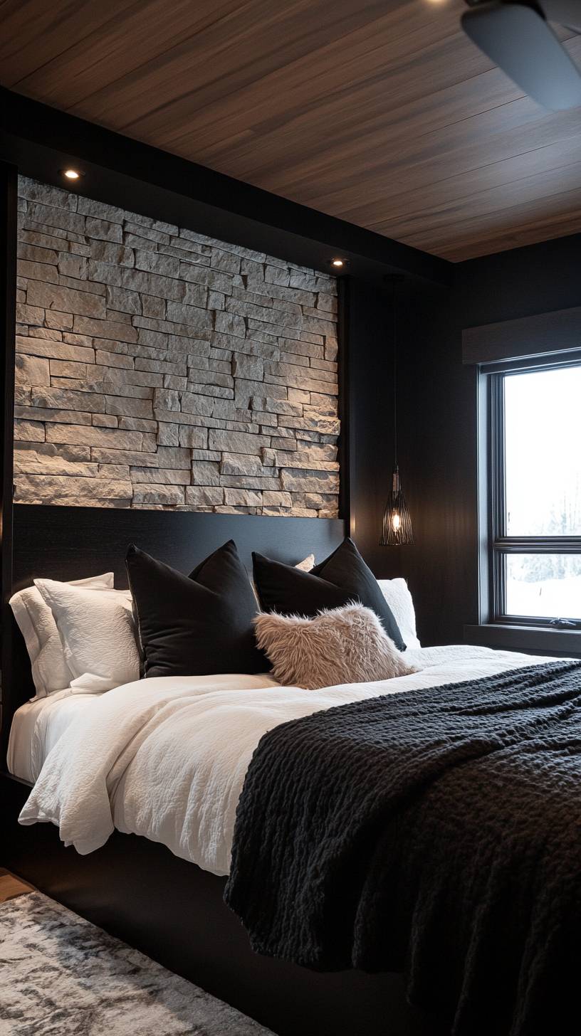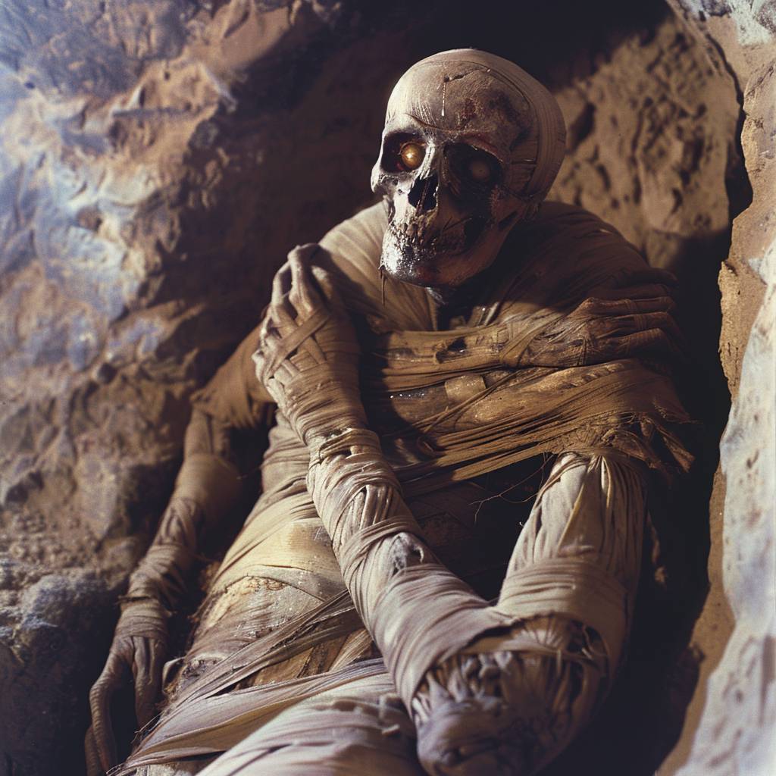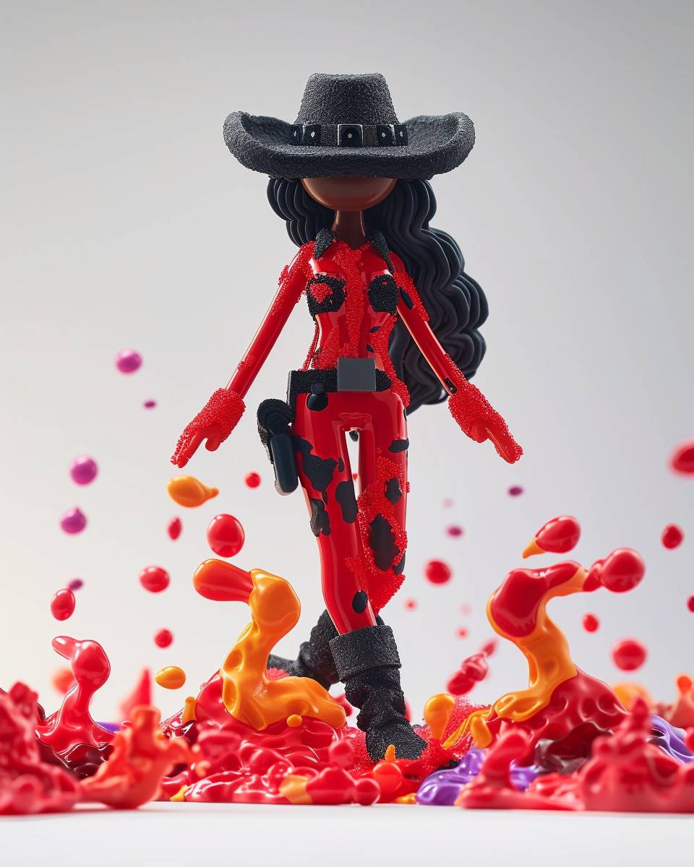現代クラフトマンスタイルの中庭と水の特徴を設計。
design study with multipanel breakdown of orthographic views and 3/4 views. design object is a courtyard with a very small geometric water feature. the courtyard is wrapped on three sides by a 3800 square feet sized two story house. the second story rooms should be connected. the house is modern craftsman combined with a bit of frank lloyd wright, minimalist, and industrial styles. the roof of the house is standing seam metal in a v-shape and has solar panels. materials are flagstone, stucco, steel. horizontal lines are accentuated. - midjourney user benbitdiddle --ar 3:2 --v 6.0
デザインスタディ、正投影ビューと3/4ビューのマルチパネル分解を含む。デザインオブジェクトは、非常に小さな幾何学的な水の特徴を持つ中庭です。この中庭は、3800平方フィートのサイズの2階建ての家の3面に囲まれています。2階の部屋は接続されている必要があります。この家は、現代のクラフトマンスタイルと少しフランク・ロイド・ライト、ミニマリスト、インダストリアルスタイルを組み合わせたものです。家の屋根はV字型のスタンディングシーム金属で、太陽光パネルがあります。材料はフラッグストーン、スタッコ、スチールです。水平線が強調されています。
