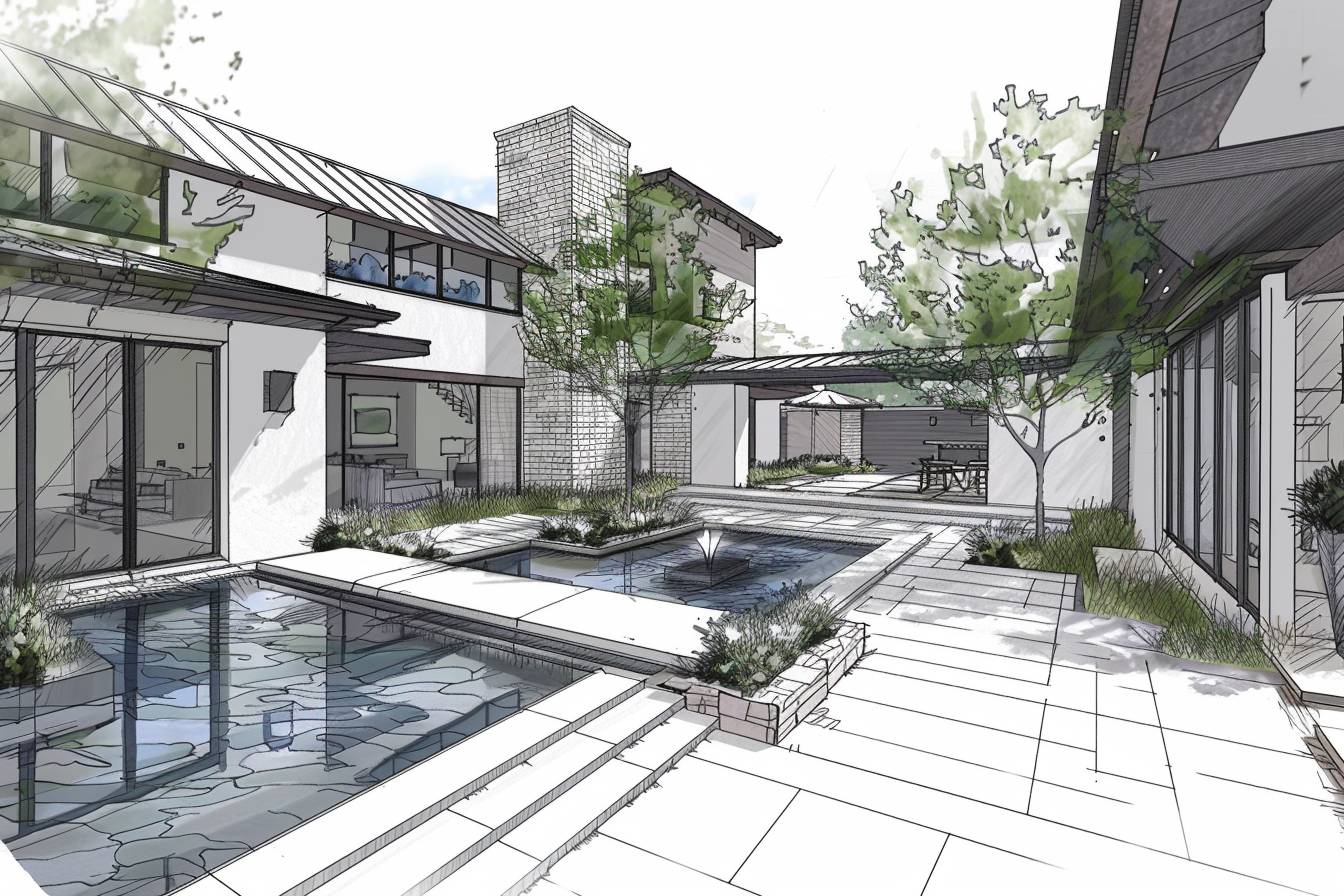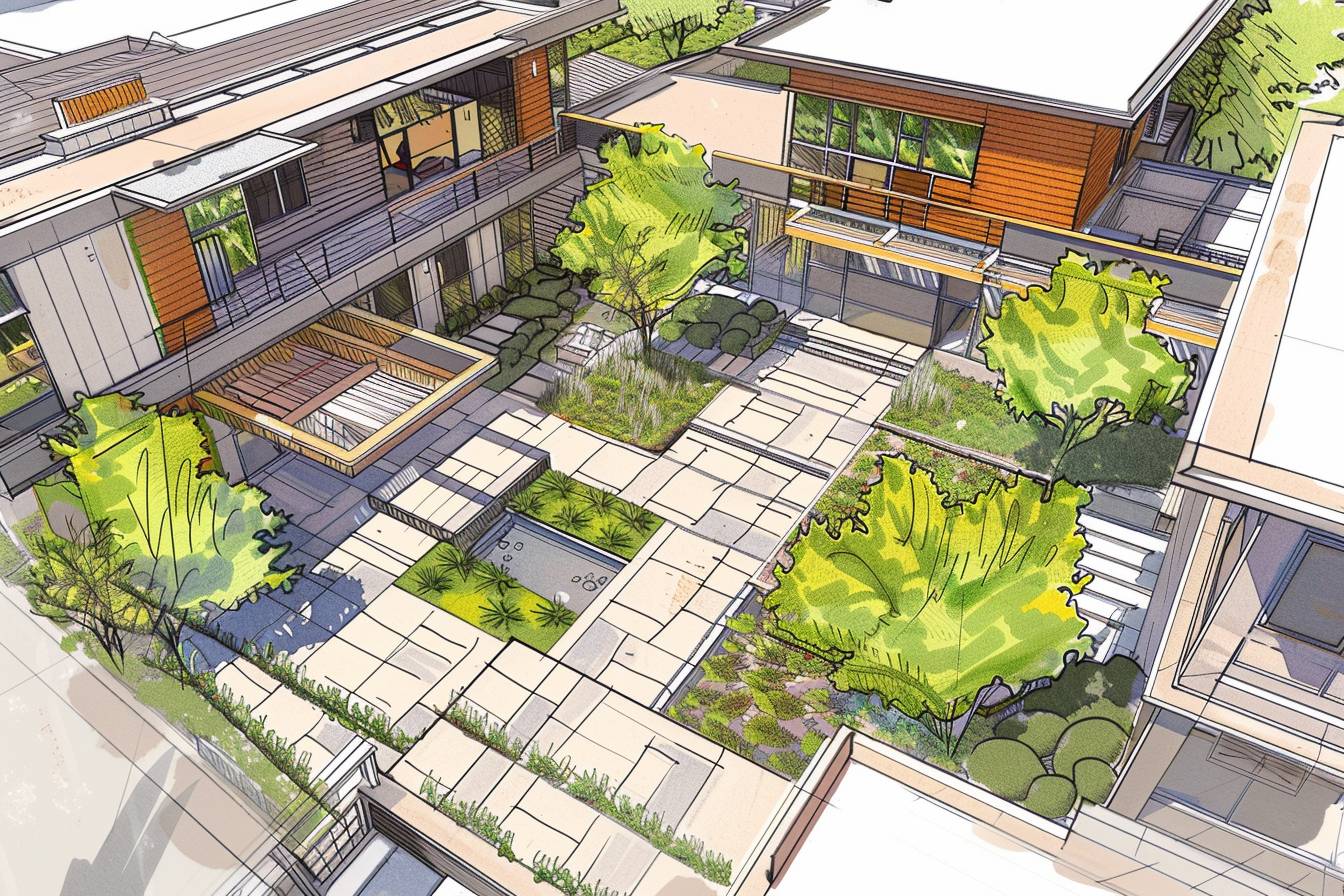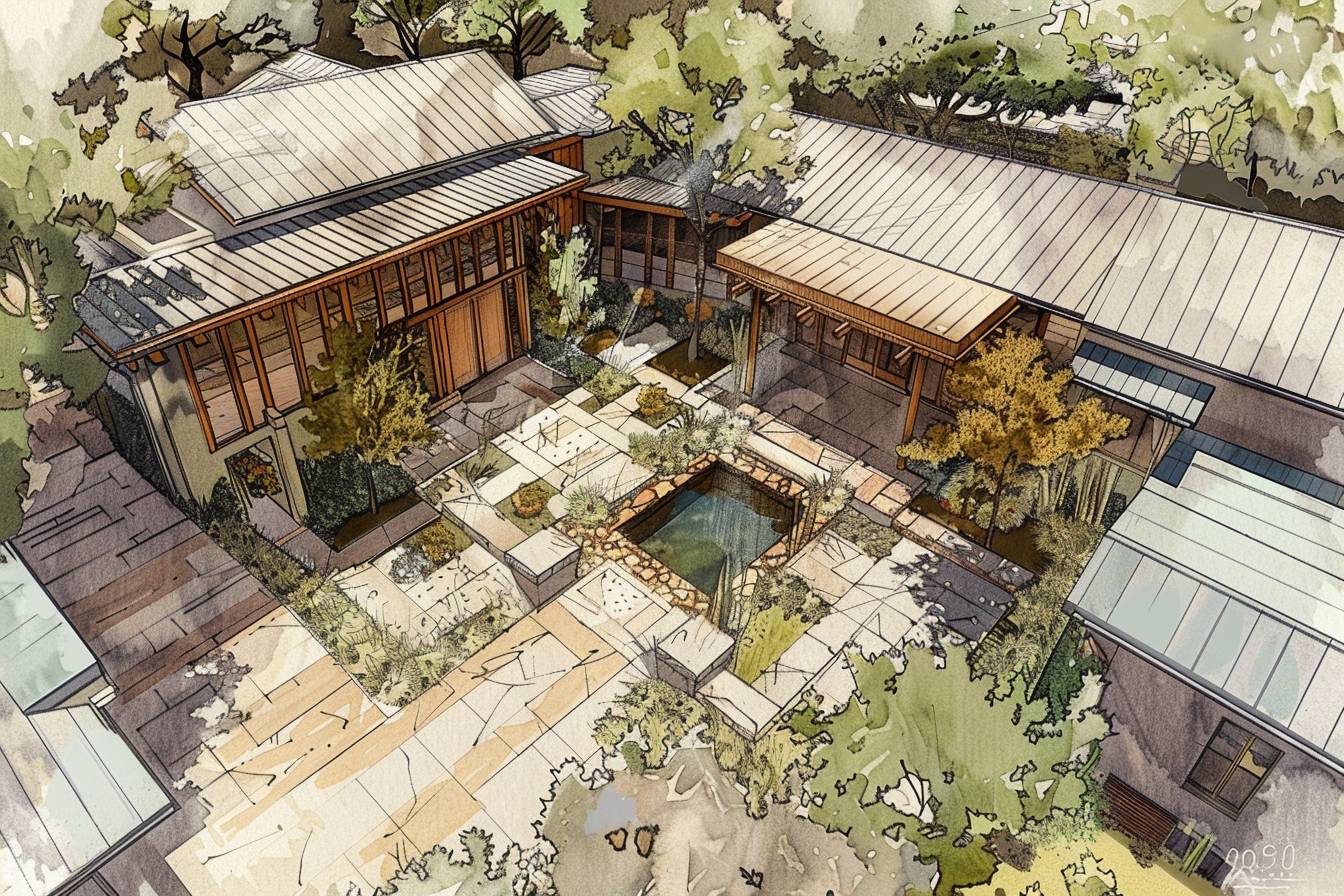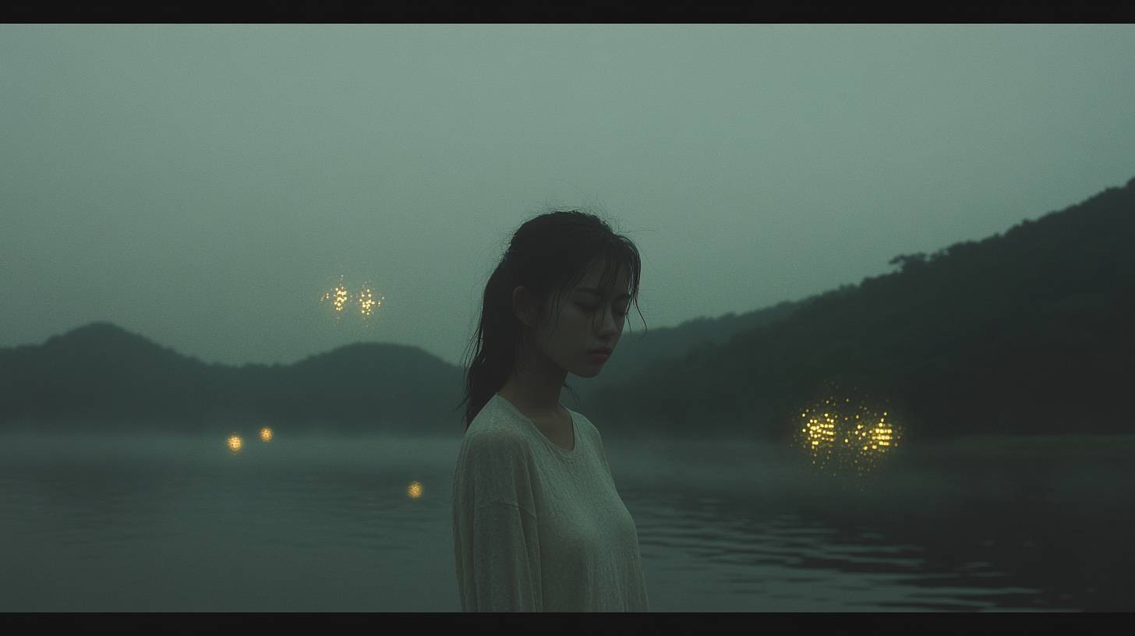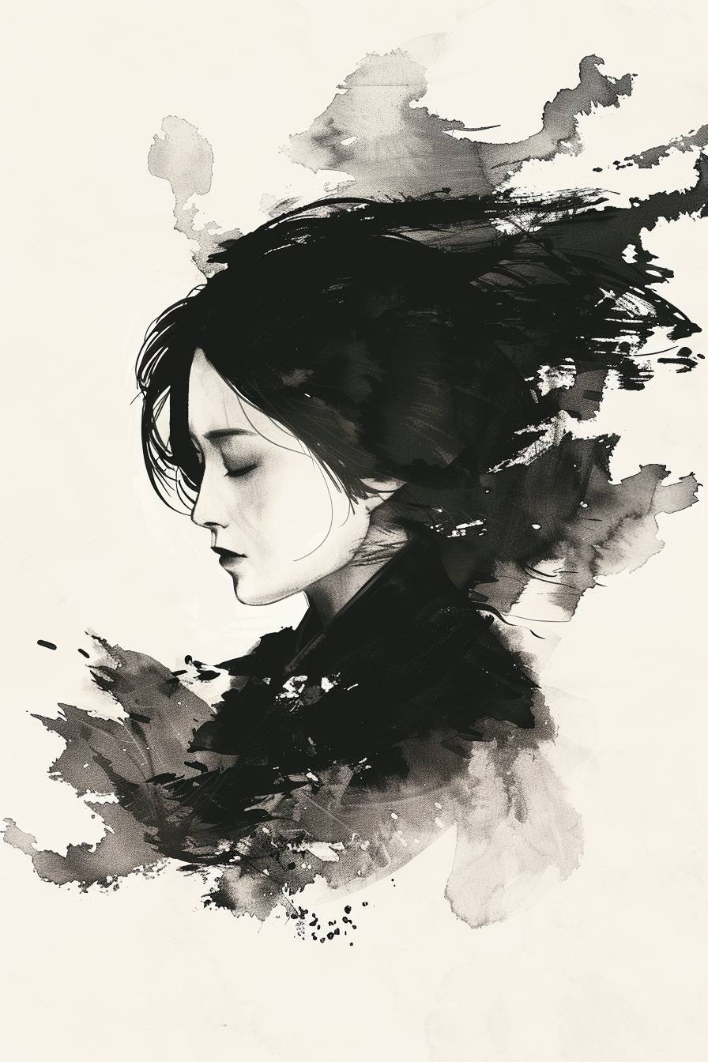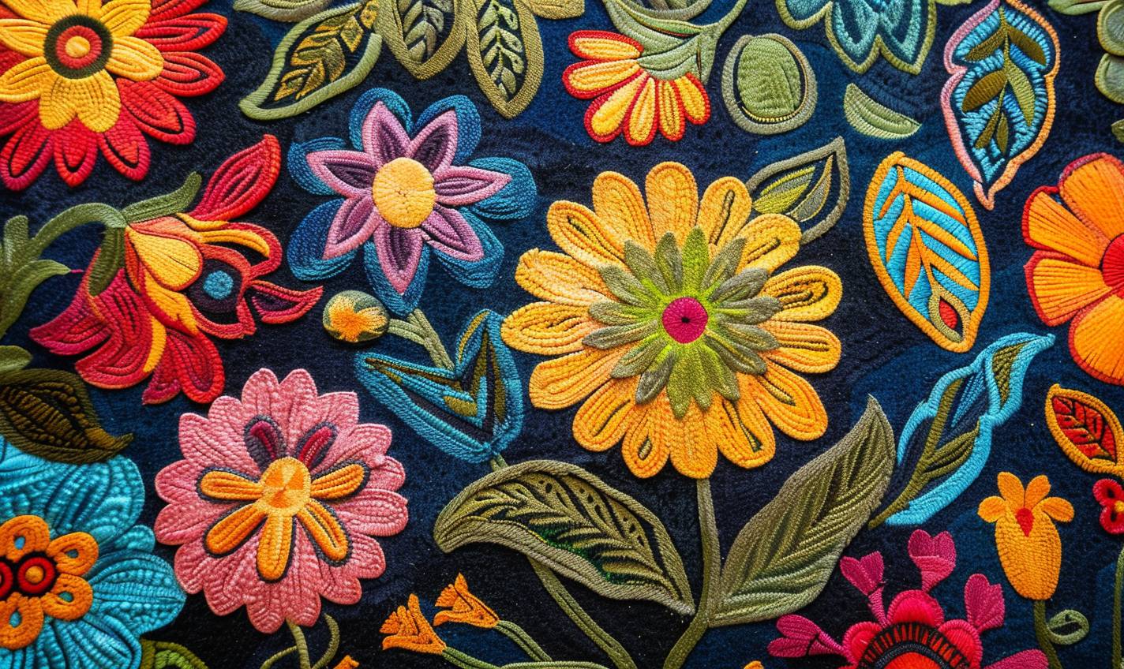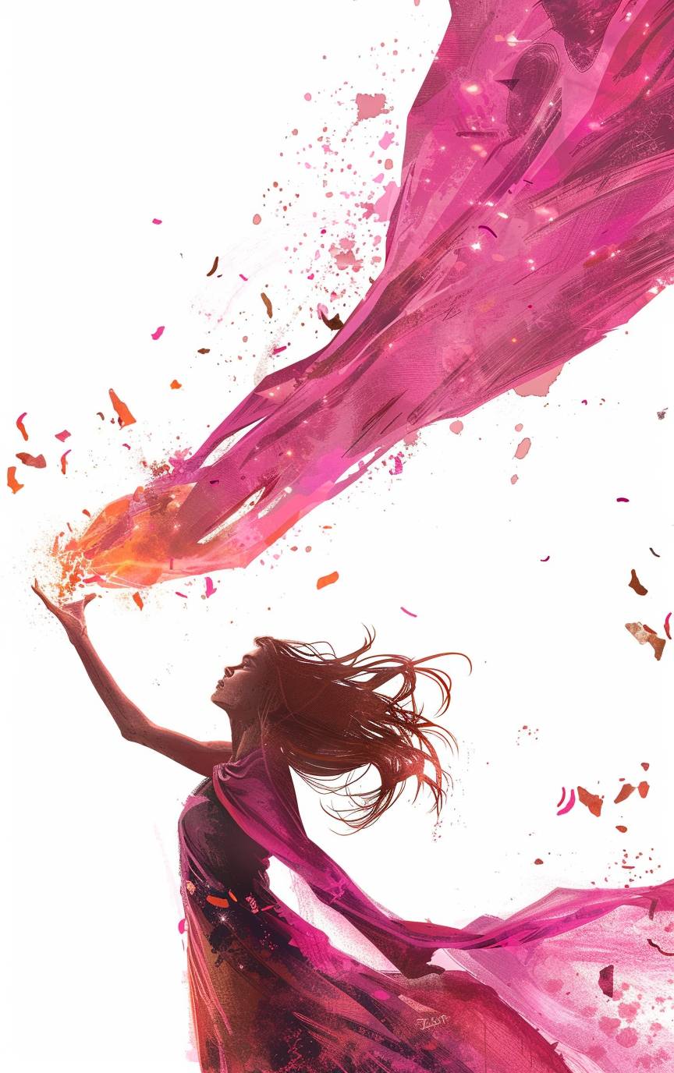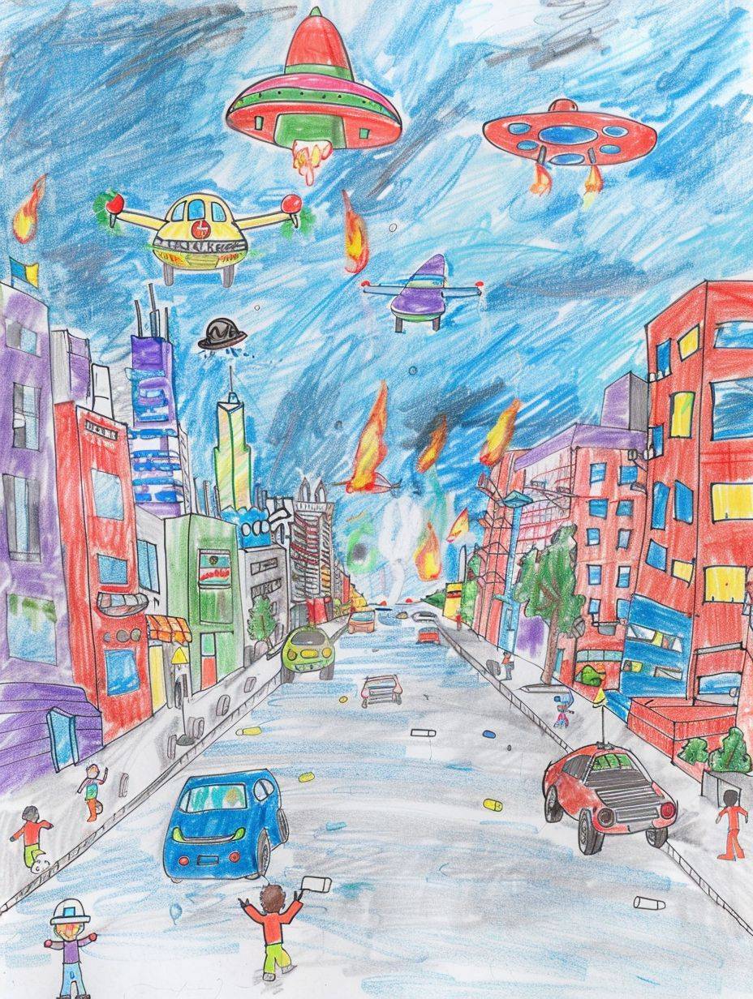현대 수공예 스타일의 마당과 수경시설을 설계합니다.
design study with multipanel breakdown of orthographic views and 3/4 views. design object is a courtyard with a very small geometric water feature. the courtyard is wrapped on three sides by a 3800 square feet sized two story house. the second story rooms should be connected. the house is modern craftsman combined with a bit of frank lloyd wright, minimalist, and industrial styles. the roof of the house is standing seam metal in a v-shape and has solar panels. materials are flagstone, stucco, steel. horizontal lines are accentuated. - midjourney user benbitdiddle --ar 3:2 --v 6.0
정사각형 뷰와 3/4 뷰의 다중 패널 분해가 포함된 디자인 연구입니다. 디자인 객체는 매우 작은 기하학적 수조가 있는 중정입니다. 중정은 3800 평방피트 크기의 2층 집이 세 면을 감싸고 있습니다. 2층의 방들은 연결되어야 합니다. 이 집은 현대의 장인 스타일과 약간의 프랭크 로이드 라이트, 미니멀리즘 및 산업 스타일을 혼합한 것입니다. 집의 지붕은 V자형 스탠딩 심 금속으로 되어 있으며 태양광 패널이 있습니다. 재료는 플래그스톤, 스타코, 강철입니다. 수평선이 강조됩니다.
