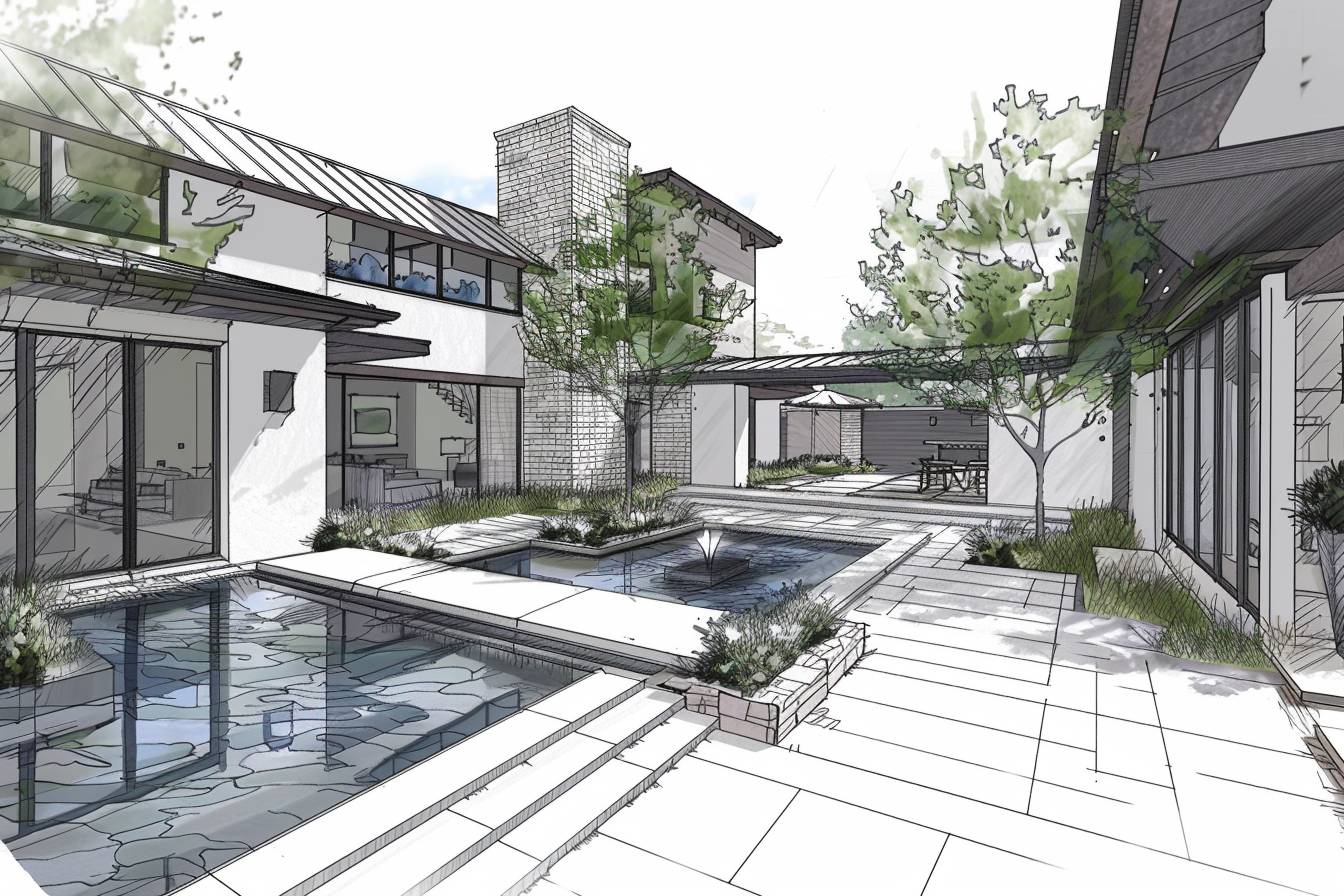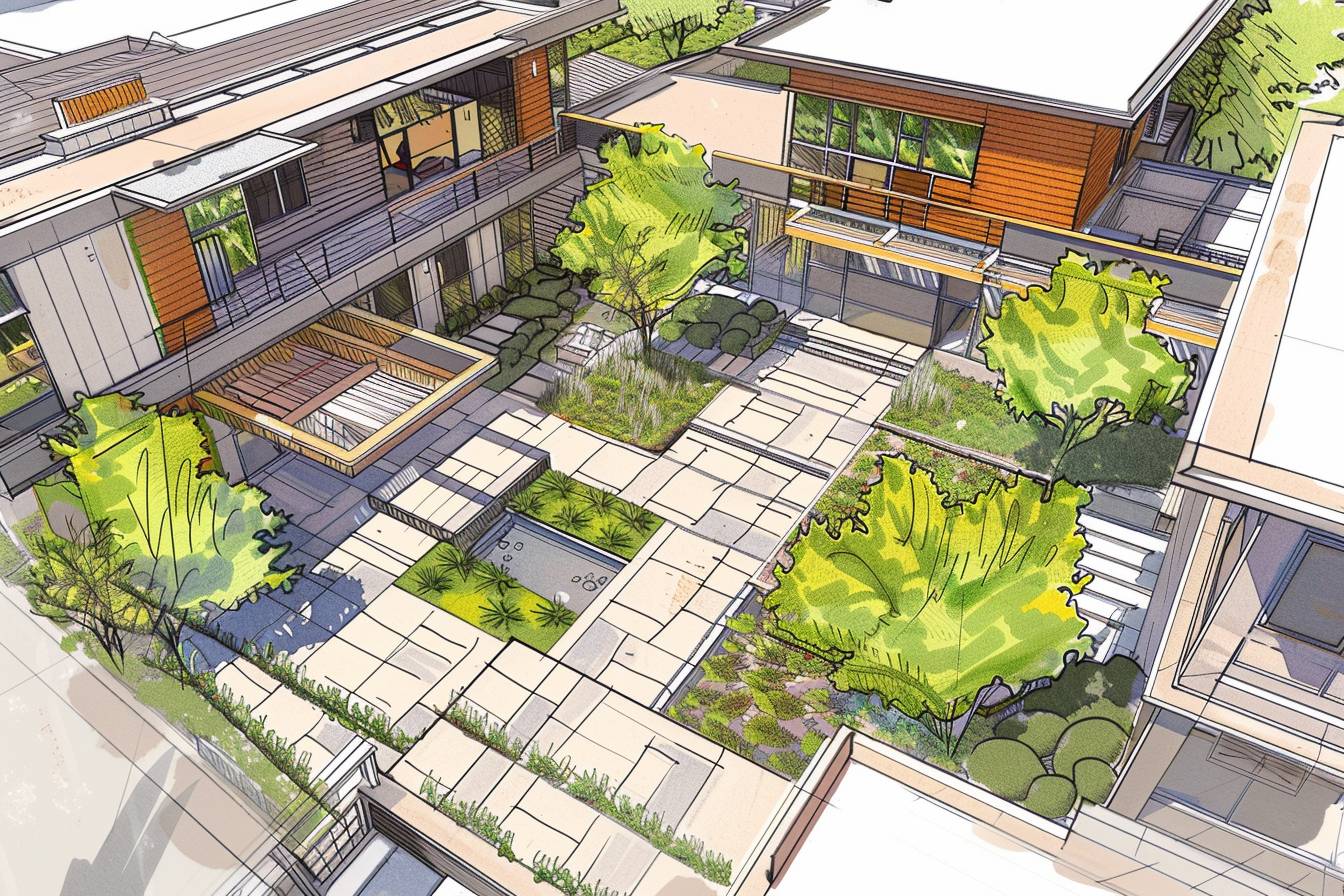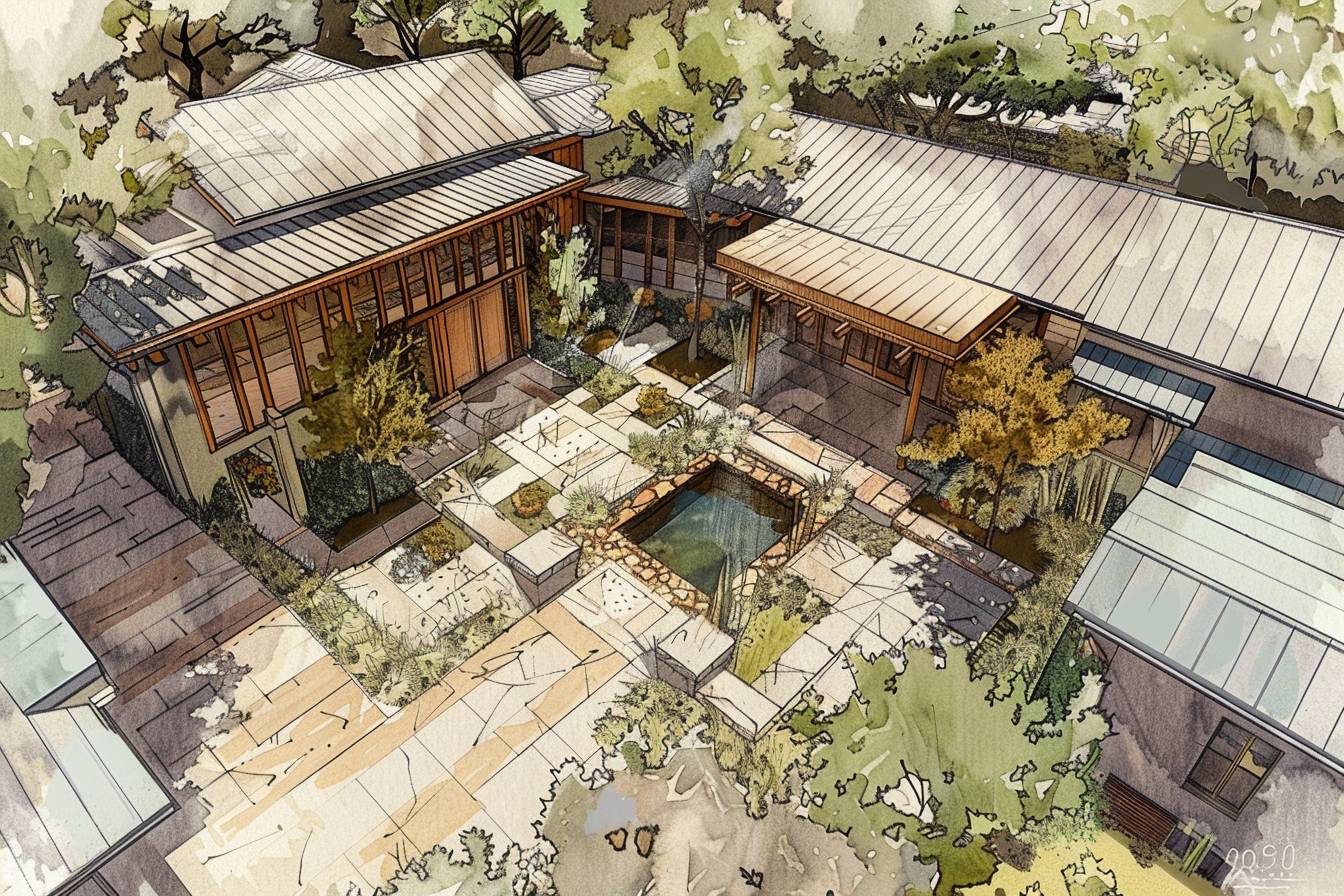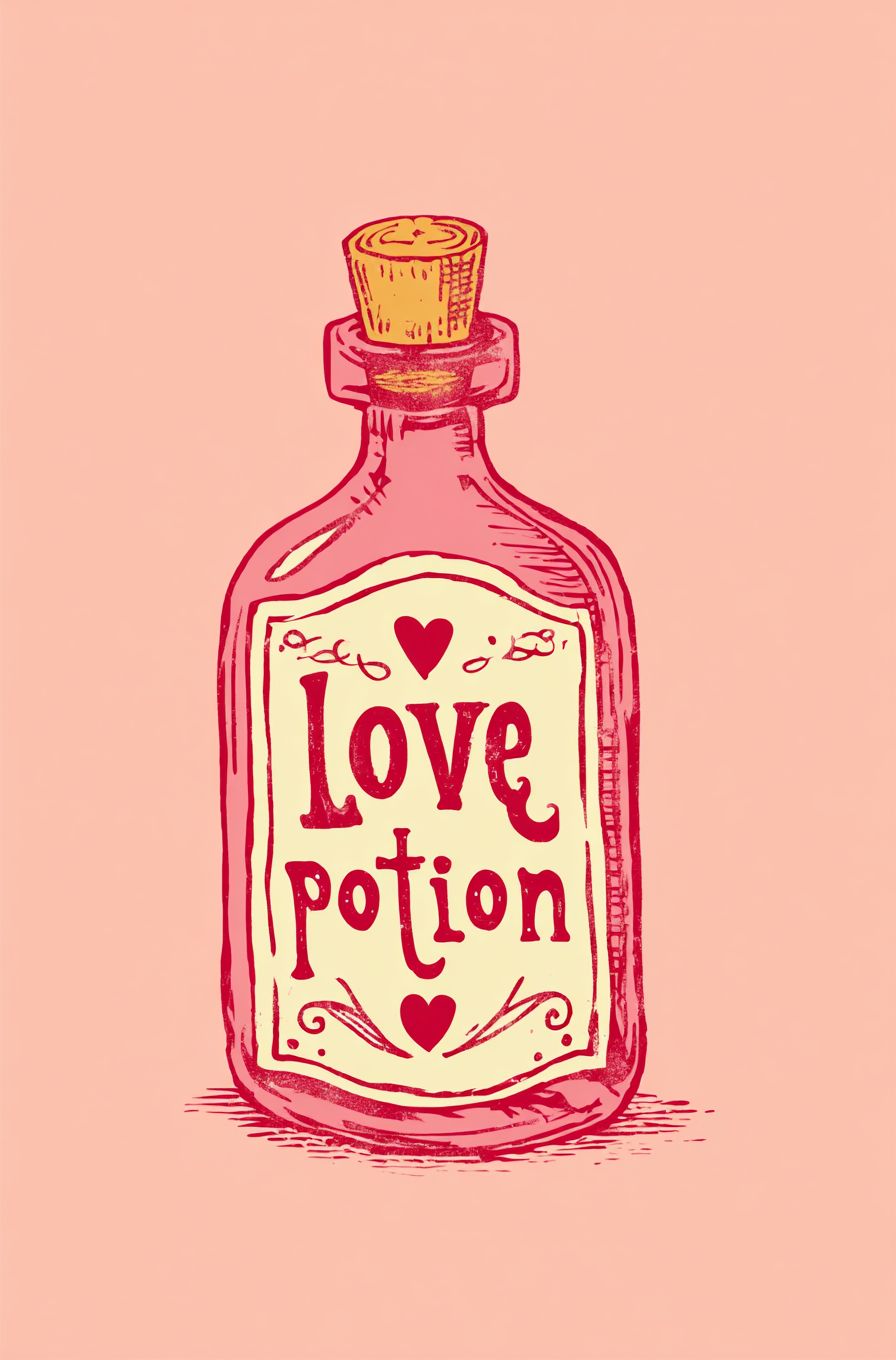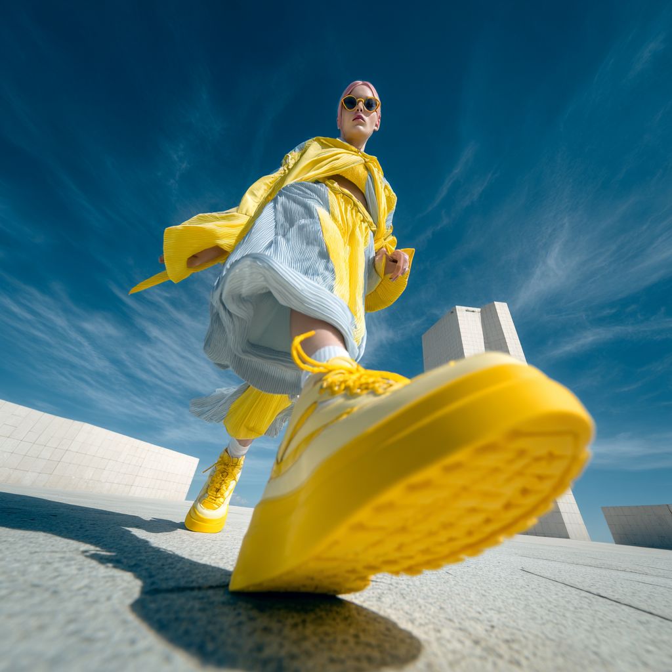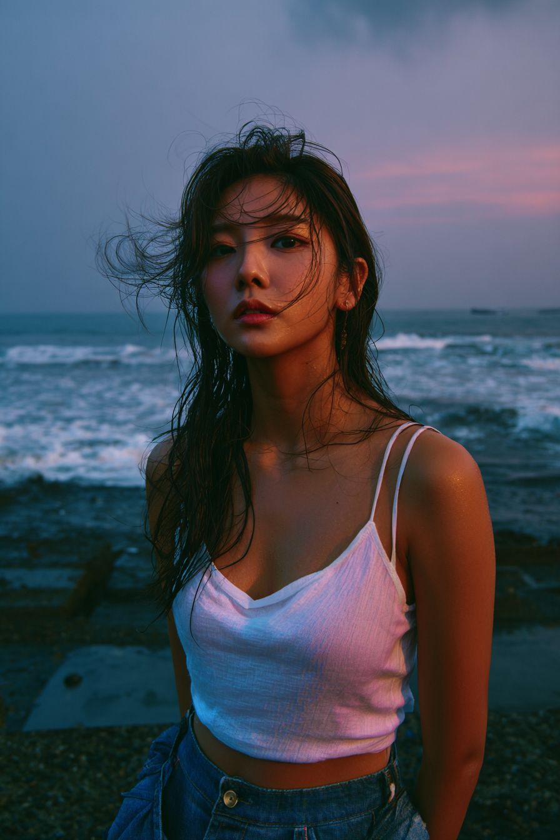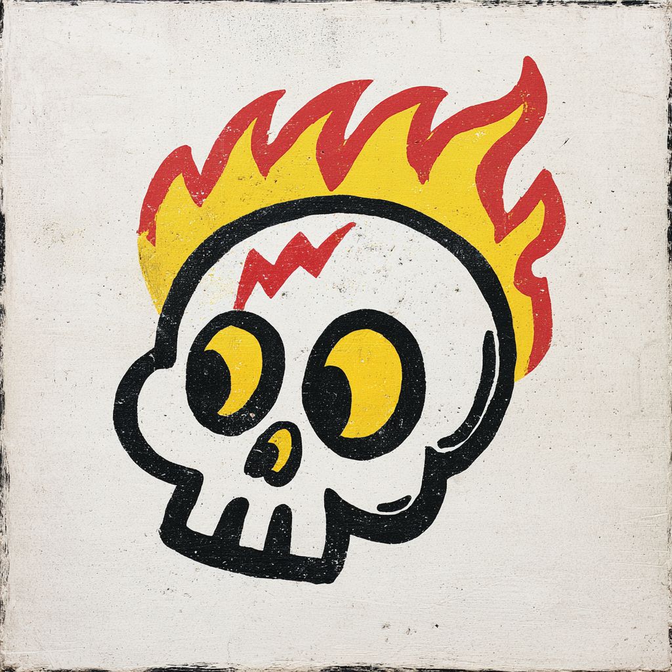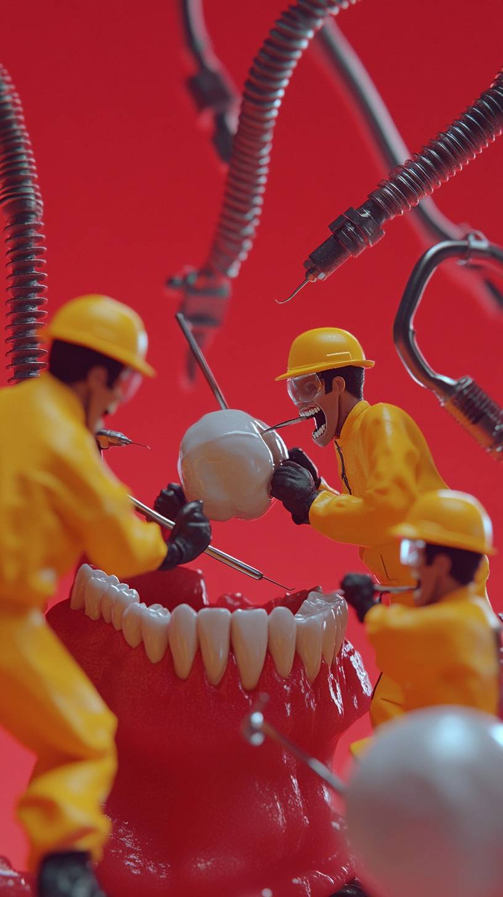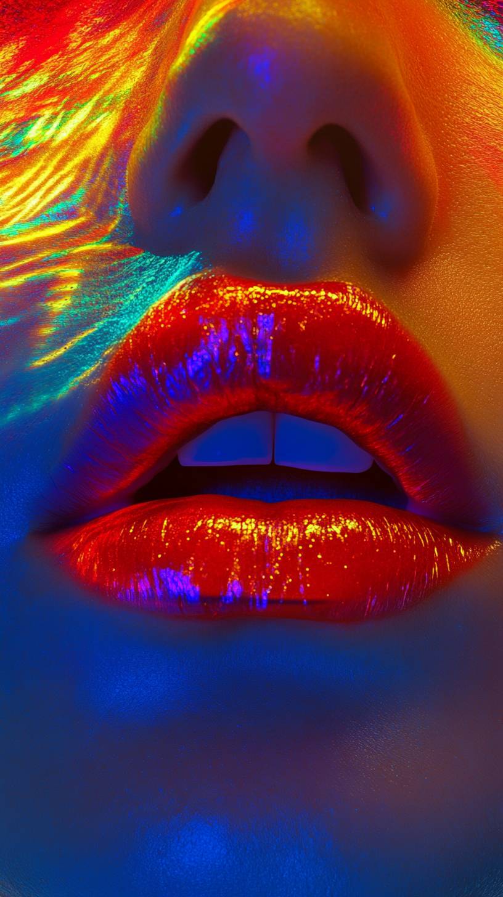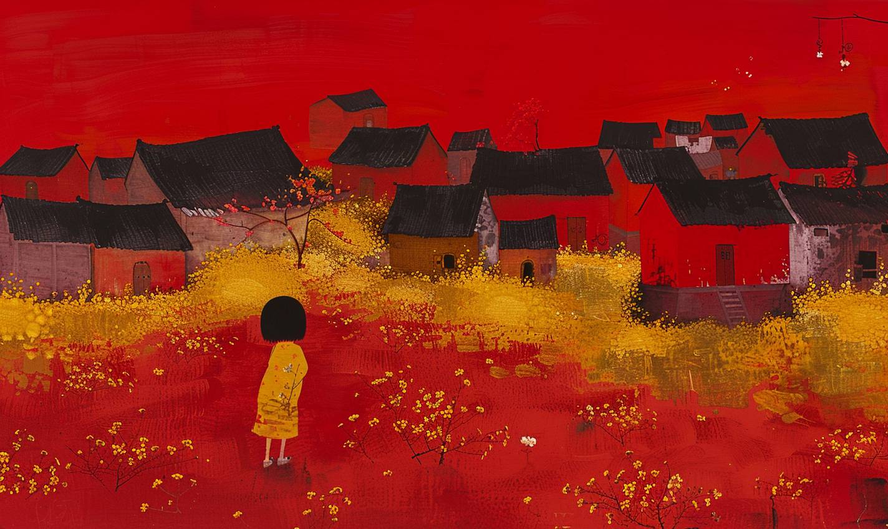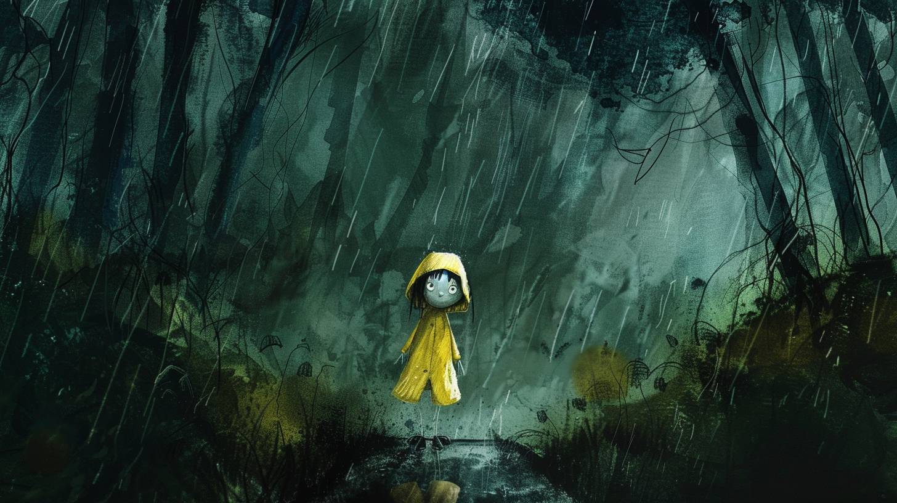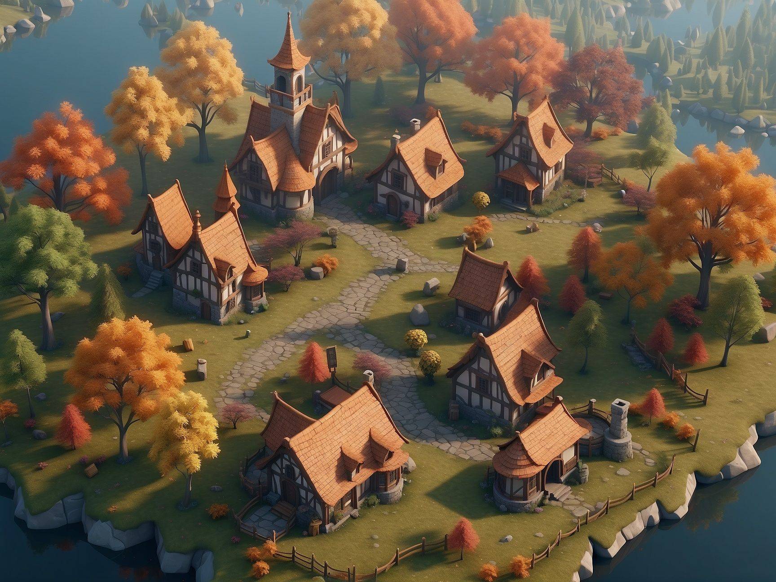设计一个现代手工艺风格的庭院,包含水景。
design study with multipanel breakdown of orthographic views and 3/4 views. design object is a courtyard with a very small geometric water feature. the courtyard is wrapped on three sides by a 3800 square feet sized two story house. the second story rooms should be connected. the house is modern craftsman combined with a bit of frank lloyd wright, minimalist, and industrial styles. the roof of the house is standing seam metal in a v-shape and has solar panels. materials are flagstone, stucco, steel. horizontal lines are accentuated. - midjourney user benbitdiddle --ar 3:2 --v 6.0
设计研究,包含多个面板,展示正投影视图和三分之一视图。设计对象是一个带有非常小几何水景的小院子。院子的三面被一个3800平方英尺的两层房屋包围。二楼的房间应相互连接。该房屋具有现代工匠风格,结合了一些弗兰克·劳埃德·赖特、极简主义和工业风格。房屋的屋顶为V形立缝金属屋顶,并配有太阳能电池板。材料包括石板、灰泥和钢材。强调水平线条。
